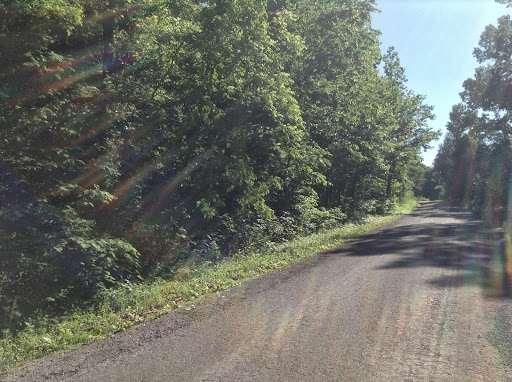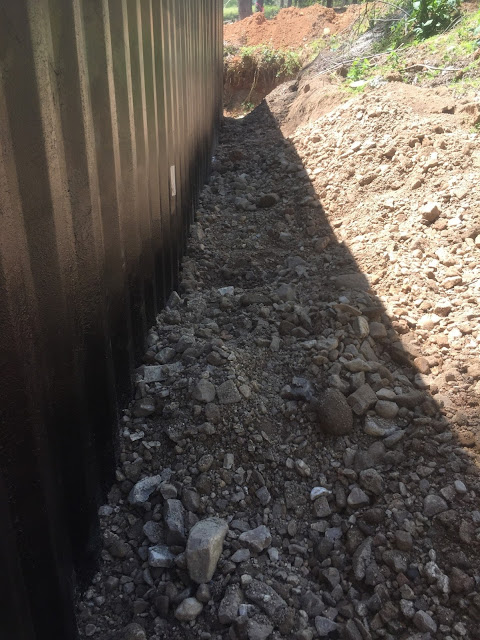This was a very big weekend for me. We got the containers underground!!! Yes, they are now mostly underground. We left the two ends exposed until the gabion baskets arrive either this week or next. While passing by Straight Line Fencing in Clarksville, TN, I noticed they have polished rocks. That is all that we are going to need for the baskets. The backsides will be exposed to the gravel and dirt, so we are going to attach the polished rocks to the side facing the driveway and then fill the inside with the gravel.
The first thing I had to do was to finish installing the sewage plumbing inside. I used my plasma cutter to cut out the holes in the wall and then ran the piping through and connected it to the outside piping.
After those were installed, the next thing was to haul the gravel in and put it up against the wall. It took a total of four dump truck loads of gravel to fill it up. Here is a video as we were getting started.
These are pictures of what it looked like after we put most of it underground. This one is looking from the left side where the driveway will be located.
The first thing I had to do was to finish installing the sewage plumbing inside. I used my plasma cutter to cut out the holes in the wall and then ran the piping through and connected it to the outside piping.
After those were installed, the next thing was to haul the gravel in and put it up against the wall. It took a total of four dump truck loads of gravel to fill it up. Here is a video as we were getting started.
These are pictures of what it looked like after we put most of it underground. This one is looking from the left side where the driveway will be located.
Here is another picture further out from the driveway side.
Here is one looking from the front side.
Finally, here is one looking from the right side. As you can see, we left off the far right for the gabion baskets on that side. Oh yeah, you can also see the solar panels on the roof.
After I got it underground, I noticed it slight pushed the roof up. To counter this, I installed 4x4's at the ceiling which are plenty to hold that back.
The internal steel I-Beams worked great at holding the walls in place. It is going to take a little while for the gravel to completely settle. Next weekend, I will be installing the rest of the 4x4's that will serve three functions. The first is that they will provide structural integrity to the ceiling. Second, they will give structural reinforcement to the i-beams. Third, they will reinforce the roof. Fourth, they will provide an attachment point for the internal wood construction.
Here is a video of burying the container:
Next weekend, I am going to install the rest of the 4x4's and install screws into the steel plates beneath the i-beams for additional support.











































